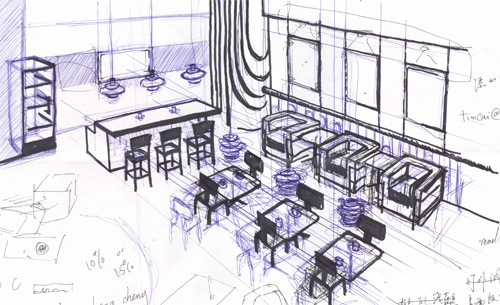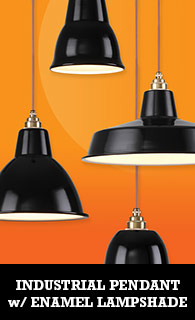
Last year, I took on an exciting project. It was to remodel a casual meeting space inside a large 6 story decorative lighting showroom. Interior design wasn’t something that I had experience doing other than the few times that I remodeled my bedroom and living room. Throwing myself at this exciting opportunity to expand my design experience, I took out a notebook and wrote down a list of questions relating to how this space was intention to be used. For references, I got a lot of inspiration and ideas from the book, I Wish I Worked There!: A Look Inside the Most Creative Spaces in Business. In short, my client wanted a casual space where he can meet with his customers and work team over tea and/or coffee outside the conference room. He also wanted a space big enough to lay out large architectural and design drawings.
My idea was to create a cafe with a flexible environment where a single person can enjoy a cup of tea as well as groups of 2 or more. Designing the main space with 3 square tables sitting up to four, one can enjoy a cup of tea or coffee with one, two or three others. When a larger surface is required for big drawings, the 3 tables can be pushed together to form a large rectangular table big enough to sit up to 8.
Chosen Design for Remodeling

Current Space With Pool Table


